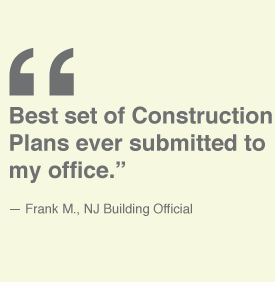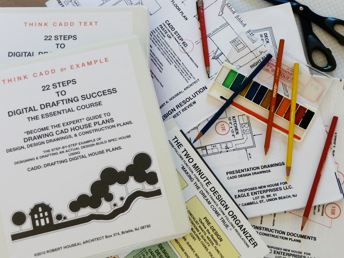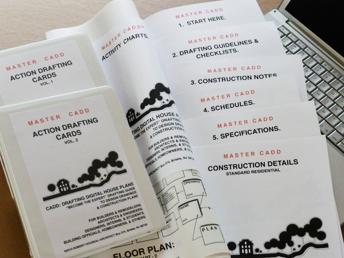
From the Author
This is information I wish someone could have given me when I started drafting residential design drawings and construction plans 30 years ago.
You can try one of both or my Guides risk-free with my better-than-all-your-money-back guarantee — an unconditional 12 month refund with money. Follow my simple paperwork procedure. Invest in yourself to become an expert!
— Robert HousealArchitect & Building Inspector
WHAT YOU NEED TO KNOW BEFORE WORKING WITH ARCHITECTS AND BUILDERS.
Homeowners


- • AVOID SURPRISES — DEMAND THE BETTER HOUSE YOU DESERVE...
- • PLAN, PLAN, and PLAN...
- • USE A #2 PENCIL AND GRIDSHEETS...
- • WORK WITH DESIGN PROFESSIONALS...
- • BUILDING CODES PROTECT YOU AND YOUR FAMILY...
ThinkCADD
 22 Steps to Digital Drafting Success
22 Steps to Digital Drafting Success
House Plan Design — What you need-to-know in just 22 Steps before (Predesign), during (Design), and (Gridsheets), and after you CADD (Design Drawings) & (Construction Plans). Master Design from Floor Layouts to Zoning Drawings, and Building Permit Construction Plans. The illustrated common sense professional 22 Step Guide to your success with architetural CADD: Computer Aided Design & Drafting. Become the Expert.



 22 Steps to Digital Drafting Success
22 Steps to Digital Drafting SuccessHouse Plan Design — What you need-to-know in just 22 Steps before (Predesign), during (Design), and (Gridsheets), and after you CADD (Design Drawings) & (Construction Plans). Master Design from Floor Layouts to Zoning Drawings, and Building Permit Construction Plans. The illustrated common sense professional 22 Step Guide to your success with architetural CADD: Computer Aided Design & Drafting. Become the Expert.
MasterCADD
 CADD: Drafting Digital House Plans
CADD: Drafting Digital House Plans
How-to-use this essential professional drafting system to Master Construction Plans. Learn CADD Basics with — Action Drafting Cards — Activity Charts — Drafting Guidelines & Check-lists. And fill-out the ready-to-use, time saving CADD Support Standard Sheets — Specifications — Construction Notes — Schedules, with the Standard Construction Details to organize all the information you need in a smooth-flowing system that will guide you to success on every project. It is all here.





 CADD: Drafting Digital House Plans
CADD: Drafting Digital House PlansHow-to-use this essential professional drafting system to Master Construction Plans. Learn CADD Basics with — Action Drafting Cards — Activity Charts — Drafting Guidelines & Check-lists. And fill-out the ready-to-use, time saving CADD Support Standard Sheets — Specifications — Construction Notes — Schedules, with the Standard Construction Details to organize all the information you need in a smooth-flowing system that will guide you to success on every project. It is all here.

