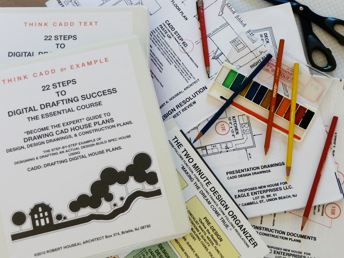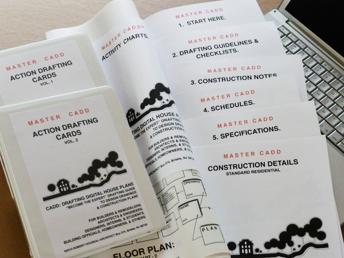
From the Author
This is information I wish someone could have given me when I started drafting residential design drawings and construction plans 30 years ago.
You can try one of both or my Guides risk-free with my better-than-all-your-money-back guarantee — an unconditional 12 month refund with money. Follow my simple paperwork procedure. Invest in yourself to become an expert!
— Robert HousealArchitect & Building Inspector
ThinkCADD/MasterCADD
22 Steps to Digital Drafting Success...
 22 Steps to Digital Drafting Success
22 Steps to Digital Drafting SuccessHouse Plan Design — What you need-to-know in just 22 Steps before (Predesign), during (Design), and (Gridsheets), and after you CADD (Design Drawings) & (Construction Plans). Master Design from Floor Layouts to Zoning Drawings, and Building Permit Construction Plans. The illustrated common sense professional 22 Step Guide to your success with architetural CADD: Computer Aided Design & Drafting. Become the Expert.
CADD Drafting Digital House Plans...
 CADD: Drafting Digital House Plans
CADD: Drafting Digital House PlansHow-to-use this essential professional drafting system to Master Construction Plans. Learn CADD Basics with — Action Drafting Cards — Activity Charts — Drafting Guidelines & Check-lists. And fill-out the ready-to-use, time saving CADD Support Standard Sheets — Specifications — Construction Notes — Schedules, with the Standard Construction Details to organize all the information you need in a smooth-flowing system that will guide you to success on every project. It is all here.
ThinkCADD
22 Steps to Digital Drafting Success.
- • Two Minute Design Guidelines. Making The Dream Come True
- • Pre-Design Questionnaire. How-To By Examples & Questionnaire
- • Design. How-To By Examples
- • Design Resolution Gridsheets Pencil and Paper by examples
- • CAD Design Drawings. How-To By Examples
- • CAD Construction Plans. Step-By-Step By Examples
“Why don't you start at the beginning?” The March Hare. “Yes, and when you reach the end... stop!”
— The Mad Hatter. From Alice in Wonderland.
“When you come to the fork in the road, take it.”
— Yogi Barre.
If you don't know your destination, you won't know how to reach it.
Many people confuse Design and Drafting. Design is the planning needed to reach a creative and practical solution to your problems. Drafting is the essential skill necessary to pass your design solution information along to others. Even experienced CADD users often try to bypass the "design process" and go directly to final construction drawings. And fail.
Ensure your success before, during, and after using architectural CADD.
The good news is that in many states an architect’s involvement is required for most buildings (but often not required for residential and light commercial construction). This course can help builders, remodelers, designers, interns, students, and, yes, many architects, become proficient and successful... to ThinkCADD.
This Guidebook includes a real life project example to help you learn to ThinkCADD about the big picture: assemble project data – PREDESIGN – with sketches – DESIGN – to see how a design is reached – GRIDSHEETS – and sized to scale. Then use – CAD DESIGN DRAWINGS – to understand how Design Resolution Drawings are organized and approved before transition to – CAD CONSTRUCTION PLANS – for code permits and construction instructions.
You will save a lot of time and avoid the usual frustration of false starts and rework by beginning CAD Drafting at the right point... after Design.
Remember, it’s not about the brand of software... it is about what a user knows how to do with architectural software. CAD software is a very clever digital drawing tool to help you put all of your building information when and where it will best be used.
The purpose of 22 STEPS TO DIGITAL DRAFTING SUCCESS is to help you master your "design" skills to ensure your success. Become the expert drawing CAD House Plans no matter your current ability level.
MasterCADD
CADD: Drafting Digital House Plans.
- • Action Drafting Cards. CADD Task-by-Task
- • Activity Charts. When-To CADD
- • Drafting Guidelines & Checklist. How-To CAD.
- • Specifications, Construction Notes, Schedules. Ready-To Use CADD Support Sheets..
- • Standard Construction Details. Drawn & Ready-To Use Sheets
“You have to expect things of yourself before you can do them.”
— Michael Jordan (star athlete).
Simply put - this next "Become the Expert" Guide will make you professionally proficient with the use of your architectural CADD software.
MASTER-CADD. Now... Do it, to learn it for yourself. No excuses. Task by Task, Action Card by Action Card, CADD DRAFTING DIGITAL HOUSE PLANS will show you the fast way through the CADD wilderness.
Are you ready for organized, professional design drawings and construction plans that meet the building codes, stop costly, time-consuming change orders, reduce field questions, keep clients happy, and simplify your residential practice?
Use this Guide to master A.) CADD BASICS: A-1 Action Drafting Cards, A-2 Activity Charts, A-3 Drafting Guidelines & Checklists; B.) CADD SUPPORT: B-1 Specifications, B-2 Construction Notes, B-3 Schedules; and C.) C-1 Standard Construction Details.
CADD: DRAFTING DIGITAL HOUSE PLANS is the in-depth, simplified professional instruction you need to teach yourself both residential Design Drawings and Construction Plans on your present computer, with your current architectural CAD software.
This Guide will continue to walk you through every residential project. Use it with every time. From floor plans to window schedules, to construction notes, and much more... you can actually start to use MASTER-CADD™ on your next (for some their first) project.
The purpose of CADD: DRAFTING DIGITAL HOUSE PLANS is to help you master your “drafting” skills to ensure your success. Become the expert drawing CAD House Plans no matter your current ability level.
I use both these Guides on my own projects every day. Are you ready for your CADD success? Become the CADD Expert you could be... today.

