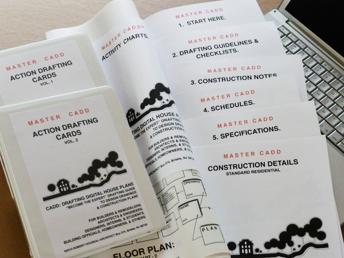
From the Author
This is information I wish someone could have given me when I started drafting residential design drawings and construction plans 30 years ago.
You can try one of both or my Guides risk-free with my better-than-all-your-money-back guarantee — an unconditional 12 month refund with money. Follow my simple paperwork procedure. Invest in yourself to become an expert!
— Robert HousealArchitect & Building Inspector
Building Official and Inspector
IT’S NEVER BEEN EASIER... FIVE SIMPLE WAYS TO EXPERT SUCCESS with IRC BUILDING PLAN REVIEWS.
Solutions To Help You Succeed At Plan Reviews. Solve The #1 Code Enforcement Problem Nationwide... Dealing With Inept, Inadequate, And Incomplete Residential Construction Plan Information.


- • BE THE BUILDING CODE OFFICIAL. Everyday Your Reputation...
- • SEND DEFECTIVE PLANS BACK. Not Your Problem...
- • USE BUILDING CODE CHECKLIST(S). Get Respect...
- • YOU ARE NOT THE DESIGNER. Don't Be The...
- • USE PLAN REVIEW AS PREPARATION FOR FIELD INSPECTION. To Avoid The...
ThinkCADD
 22 Steps to Digital Drafting Success
22 Steps to Digital Drafting Success
House Plan Design — What you need-to-know in just 22 Steps before (Predesign), during (Design), and (Gridsheets), and after you CADD (Design Drawings) & (Construction Plans). Master Design from Floor Layouts to Zoning Drawings, and Building Permit Construction Plans. The illustrated common sense professional 22 Step Guide to your success with architetural CADD: Computer Aided Design & Drafting. Become the Expert.



 22 Steps to Digital Drafting Success
22 Steps to Digital Drafting SuccessHouse Plan Design — What you need-to-know in just 22 Steps before (Predesign), during (Design), and (Gridsheets), and after you CADD (Design Drawings) & (Construction Plans). Master Design from Floor Layouts to Zoning Drawings, and Building Permit Construction Plans. The illustrated common sense professional 22 Step Guide to your success with architetural CADD: Computer Aided Design & Drafting. Become the Expert.
MasterCADD
 CADD: Drafting Digital House Plans
CADD: Drafting Digital House Plans
How-to-use this essential professional drafting system to Master Construction Plans. Learn CADD Basics with — Action Drafting Cards — Activity Charts — Drafting Guidelines & Check-lists. And fill-out the ready-to-use, time saving CADD Support Standard Sheets — Specifications — Construction Notes — Schedules, with the Standard Construction Details to organize all the information you need in a smooth-flowing system that will guide you to success on every project. It is all here.





 CADD: Drafting Digital House Plans
CADD: Drafting Digital House PlansHow-to-use this essential professional drafting system to Master Construction Plans. Learn CADD Basics with — Action Drafting Cards — Activity Charts — Drafting Guidelines & Check-lists. And fill-out the ready-to-use, time saving CADD Support Standard Sheets — Specifications — Construction Notes — Schedules, with the Standard Construction Details to organize all the information you need in a smooth-flowing system that will guide you to success on every project. It is all here.
Need an IRC Checklist?
Download one or more of my free IRC Checklists (PDF) today. Also, when rejected plans go back to the preparer, or owner, please TELL THEM ABOUT THIS WEBSITE. Their plans will get better. Thanks!1. Be The Building Code Official.
You have the authority, and responsibility to safeguard the public's health, safety, and welfare. You are the Building Code Enforcement Official. Everyday your reputation, and your limited time are on the line. Put the 3 P’s in place... procedures, planning, and policies for easy to perform building plan reviews and inspections. Be the permit and inspection professional...take charge today.2. Send Defective Plans Back... With A Blank Checklist.
Hand out your blank checklist. Review resubmitted plans again. Shocking, but true... during the five years of professional school, no future architect is taught how-to-do construction plans, or meet code requirements — the very reasons they are later licensed. Not your problem. No released plans until the IRC is fully met. The next set will get better. (See offer above.)3. Use Building Code Checklist(s).
Get respect for the way you review plans and inspect. My research shows 87% of AEDs never check or correct their work. Your role is to spot check the AED's work, not correct it. Recently, a Plan Reviewer complained one of her reviews had 200 serious comments. When you get to six or so serious review comments, stop. Do not reward bad behavior by doing the Designer’s check set work.4. You Are Not The Designer.
Do not be the architect, engineer, or designer (AED). Don't offer design advice. It is the owner's role to provide you with complete International Residential Code (IRC) construction plans for review. Poor plans lead directly to construction problems, and delays. Do the plans you are reviewing meet the IRC?5. Use Plan Review As Preparation For Construction Inspections.
Is the checklist Field Inspector friendly? If not, organize and archive a "Field Summary Sheet" to avoid the "Second Plan Review" during construction. A real time saver.
- SEE A WAY TO IMPROVE A CHECKLIST? HAVING THE SAME PLAN REVIEW PROBLEM TOO MANY TIMES? CONTACT ME AT planreviewmaster@drawcadhouseplans.com
